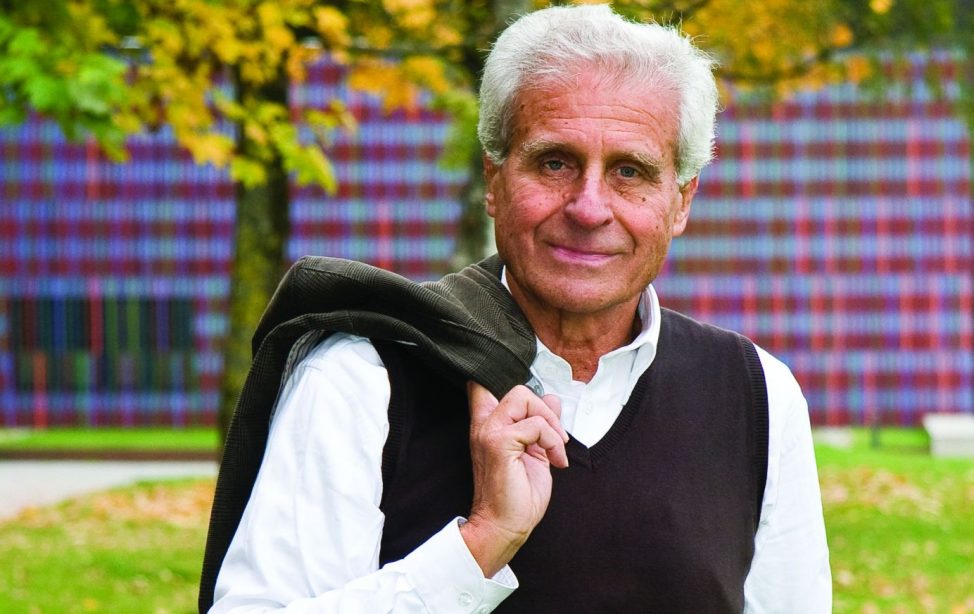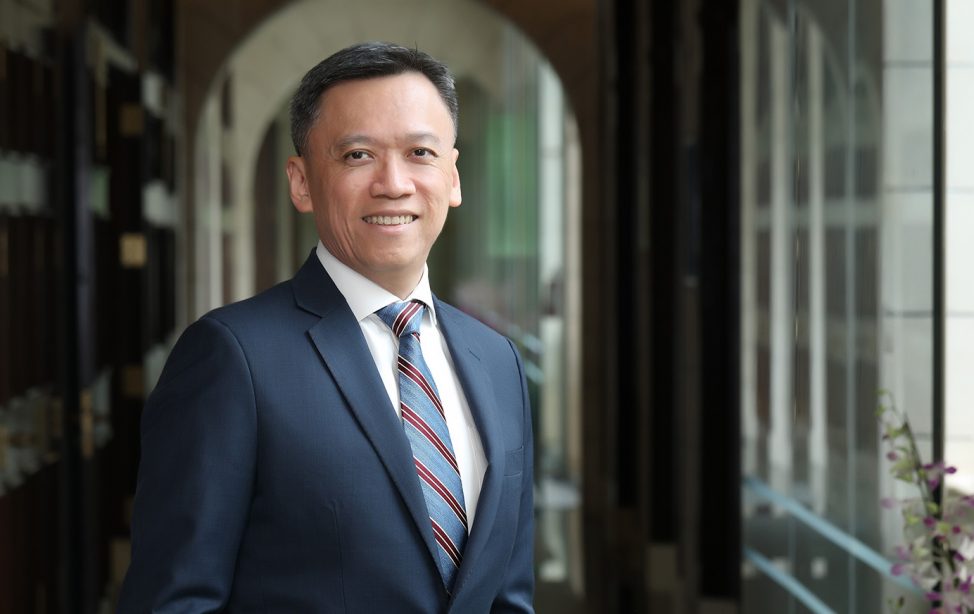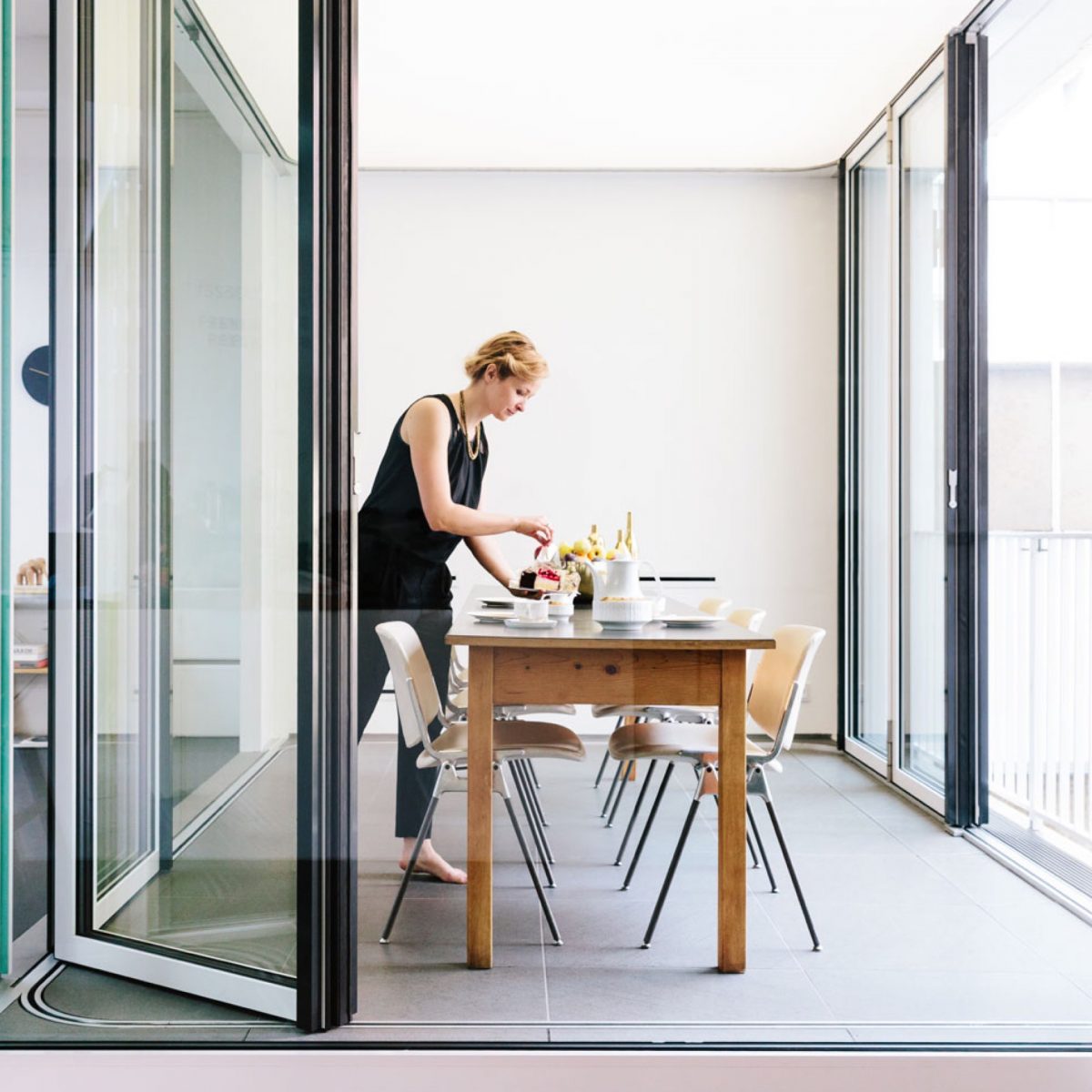
Lisbeth Fischbacher sets the table on the first convertible balcony built by the flissade founders (Image: Tanja Huber/Tanja Huber Fotografie und Film).
The basic idea of flissade – a convertible loggia that can function both as a balcony and a part of a heatable inner room – was developed by Fischbacher and Hoheneder in a seminar at what used to be the institute for Building Climate Control and Services. When the two architecture students presented their project, their professor, Gerhard Hausladen, who was usually fond of discussion, said nothing at all. “Silence,” recalls Hoheneder. “That could mean two things: either we were talking complete rubbish or our idea was great.”
The idea didn’t only make a good impression – it was a genuine innovation. It solved a well-known problem: the convertible loggia not only expanded the living room when required, but also saved energy. The window façade, which can be pushed back to the outer wall of the balcony in the winter, eliminates the “cooling-fin effect” and utilizes the sunlight that warms the room, saving further energy.
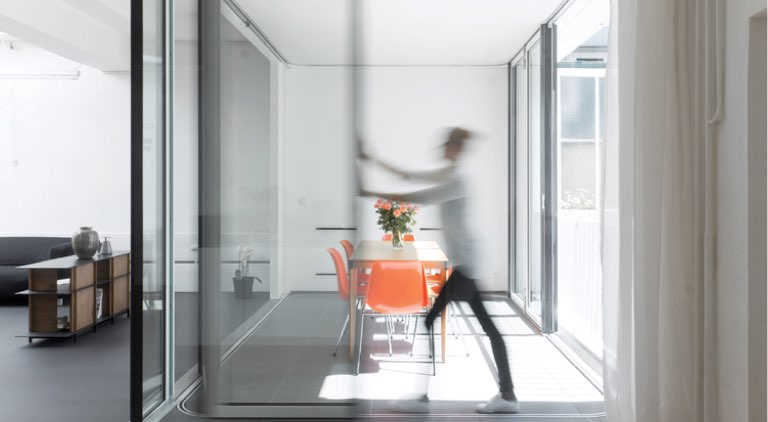
Push the glass panels to one side – ready: the flissade dining room transforms into a balcony in the blink of an eye (Image: ©flissade GmbH).
We’re interested in improving urban living space.
In Munich’s Maxvorstadt, Hoheneder and Fischbacher constructed their first instant balcony in a flat that they today use as an office. At the moment, they are involved in constructing the first balcony in another building: the pilot project – flats for the public utilities in Dantebad – should be completed in December 2018. Perhaps we’ll then see balconies transforming more frequently – not just in Munich, but around the world.
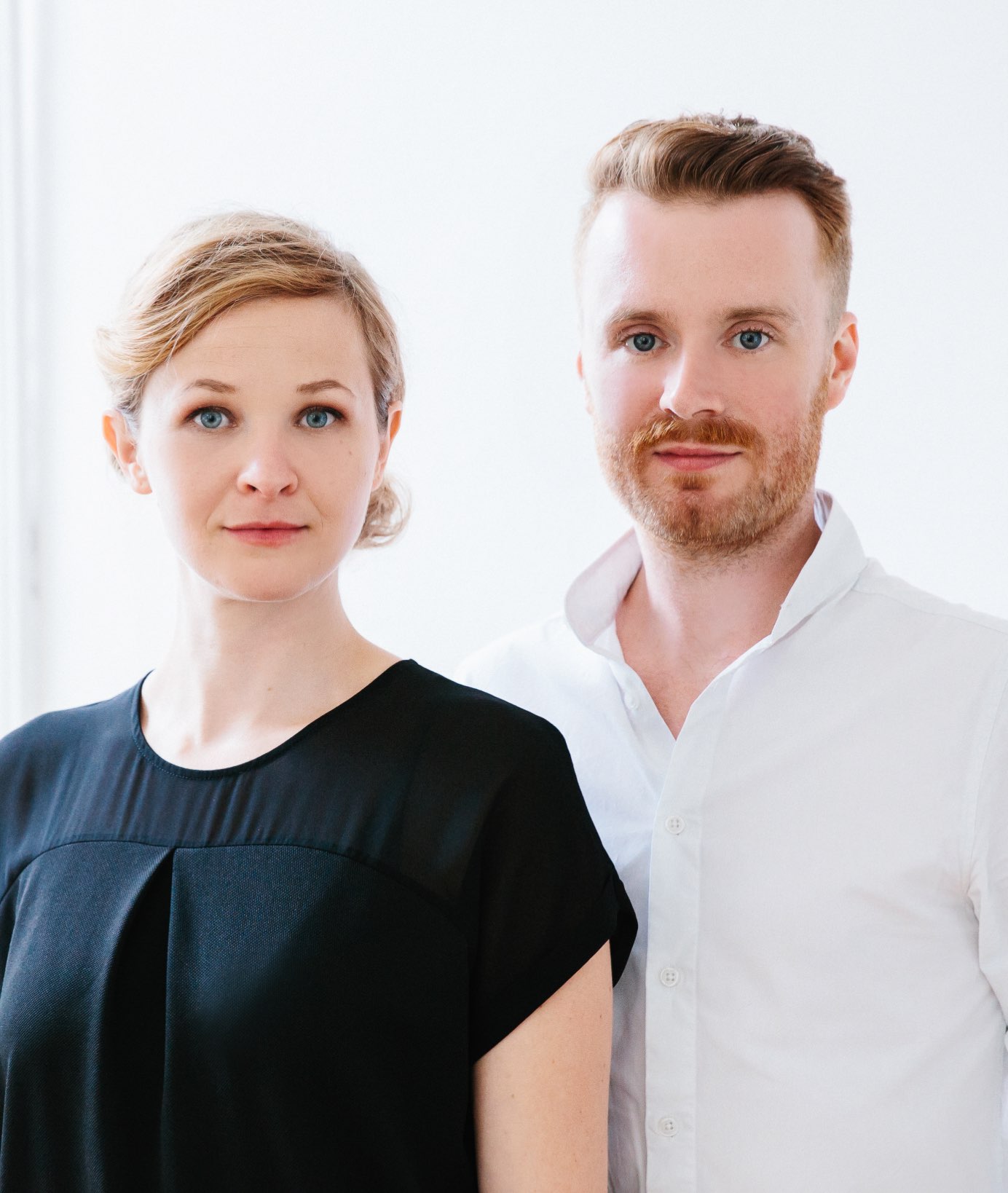
Lisbeth Fischbacher und Daniel Hoheneder. (Image: Tanja Huber/Tanja Huber Fotografie und Film).
Degrees in Architecture 2011
Daniel Hoheneder (Degree in Architecture, 2011) first studied Interior Architecture at the Rosenheim University of Applied Sciences, where he met Lisbeth Fischbacher (Degree in Architecture, 2011). They attended TUM together and finished their studies there together, with Fischbacher ranking first in the year. Her degree thesis, “Behind the Glyptothek: Townscape Past and Present”, was awarded the University Prize of the City of Munich.
Shortly afterwards the two architects could celebrate again: the patent for flissade was awarded and nothing stood in the way of the company they had co-founded.

